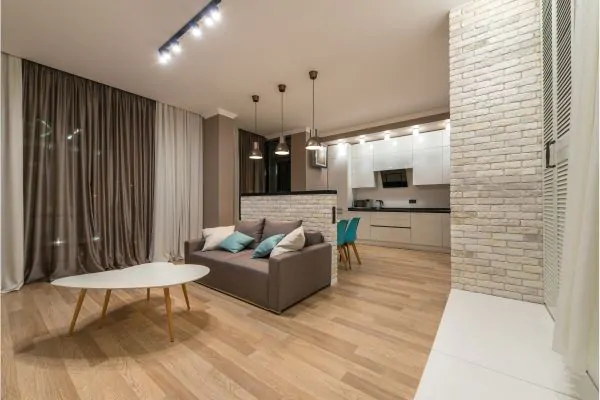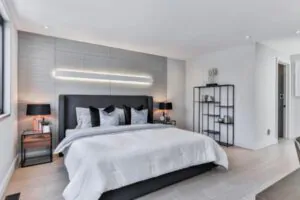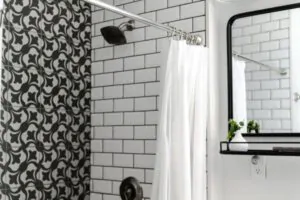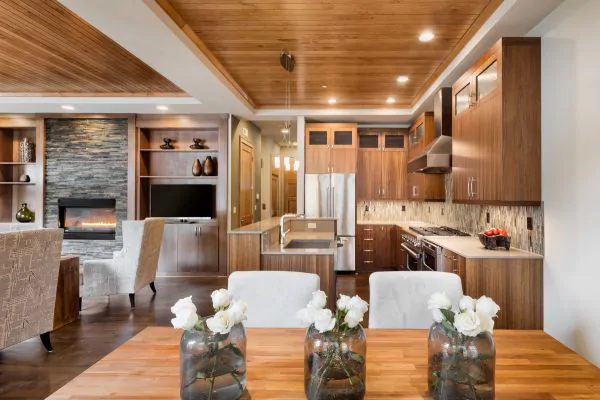
As homeowners, the design of our living space is an important decision. Open floor plans have gained popularity in recent years, but before you choose your home layout, weighing the pros and cons is essential. In this article, we will explore the advantages and disadvantages of the open floor plan concept so you can make an informed decision with your reputable renovator for your next home renovation.
The Pros of Open Floor Plans
An open floor plan’s biggest advantages are enhanced social interaction and a sense of community. With fewer walls to divide the living space, family members can easily move around and connect. This layout also promotes better communication between roommates who share the same space.
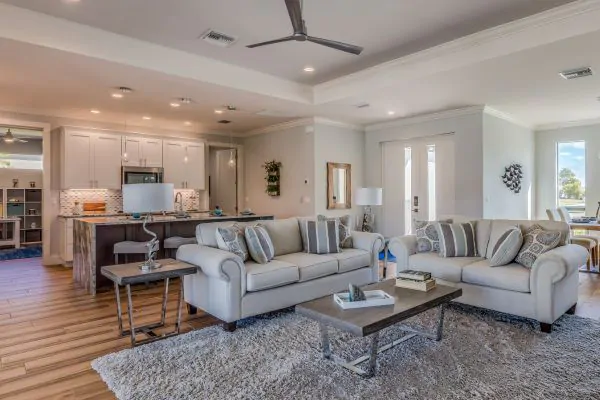
Moreover, there are other advantages of having an open floor plan:
- Increased natural light due to fewer walls
- Flexibility in rearranging furniture and redecorating without having to worry about structural walls
- Spatial illusion of a larger room by visually merging two separate rooms into one
The Cons of Open Floor Plans
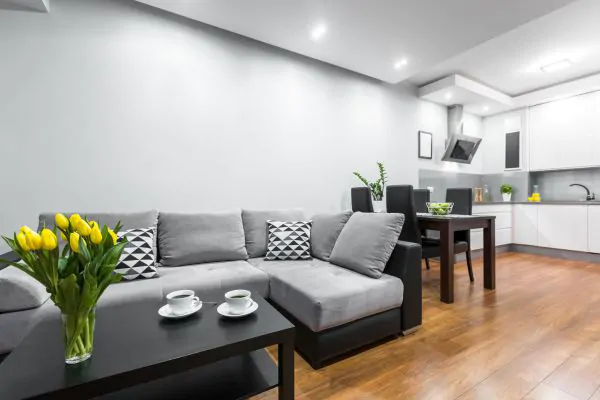
Although the benefits are many, it is important to also consider the potential drawbacks of an open floor plan. For instance, privacy concerns can be a major issue. Without physical walls or doors, getting away from the hustle and bustle of family life when needed can be difficult.
Sometimes, other downsides include:
- Lack of soundproofing, leading to increased noise levels throughout the house
- Challenges in maintaining tidiness due to limited storage space
- Difficulty in heating or cooling certain parts of the home as one unit
Related Post: Building Out Or Up? The Pros And Cons Of Adding A Second Floor Vs. Expanding Your Home
Design Considerations for an Open Floor Plan Concept
An open floor plan offers a versatile and spacious living environment, but it also presents unique design challenges. To maximize the functionality and aesthetics of your open space, consider the following design considerations:
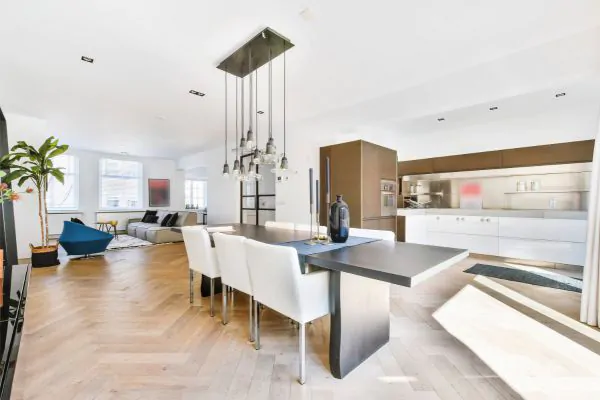
Use of visual cues and zoning techniques
Strategic placement of furniture, rugs, and lighting can help establish visual boundaries and designate specific functions. For example, positioning a sofa and coffee table creates a living room area, while a dining table and pendant light mark the dining space. These visual cues contribute to a well-defined and cohesive layout.
Integration of design elements for cohesion and harmony
Achieving cohesion and harmony throughout an open floor plan involves integrating design elements that tie different areas together. Consistency in color palettes, flooring materials, and architectural details helps create a sense of continuity. Selecting furniture styles and decor that complement each other enhances the overall visual appeal and flow of the space.
Incorporation of room dividers and movable partitions
While an open floor plan emphasizes a sense of openness, there may be times when you desire privacy or a defined separation of spaces. Incorporating room dividers and movable partitions offers a flexible solution. Screens, bookcases, or sliding doors are effective options that add functionality and style to the space. They allow you to create defined spaces without sacrificing the benefits of an open floor plan.
Lifestyle Factors to Consider
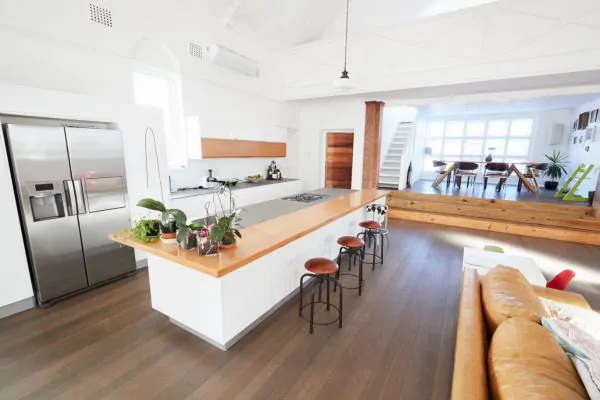
When contemplating an open floor plan for your home, it’s essential to take into account various lifestyle factors that can influence its practicality and functionality. Consider the following aspects before embracing an open living space:
A. Family dynamics and individual preferences
Reflect on how you and your family members utilize space. Do you value privacy or enjoy communal activities? Are there specific activities or hobbies that require dedicated areas? Assessing these factors will help you determine whether an open floor plan aligns with your family’s lifestyle and preferences.
B. Considerations for households with young children or pets
If you have young children or pets, an open floor plan can offer both advantages and challenges. On the positive side, an open space allows for better visibility, enabling parents or guardians to keep an eye on children or pets from different areas. However, it’s crucial to consider safety measures and childproofing requirements.
C. Accessibility and mobility concerns for different age groups
An open floor plan can offer better maneuverability, allowing for easy navigation with assistive devices such as wheelchairs or walkers. However, it’s important to ensure that the layout is designed to accommodate any specific accessibility requirements.
Conclusion
An open floor plan can be an attractive option for many homeowners, but it is important to consider the advantages and disadvantages before making a decision. There are several advantages, such as increased natural light, enhanced social interaction, and flexibility in furniture arrangement. However, there can also be potential drawbacks like privacy concerns, noise control issues, and challenges with tidiness. But with some careful consideration, you can make the right choice for your living space.
At South Shore Home Remodel, we are committed to helping you make informed decisions and bring your dream home to life. Reach out to us today for more information and see how we can help you!

